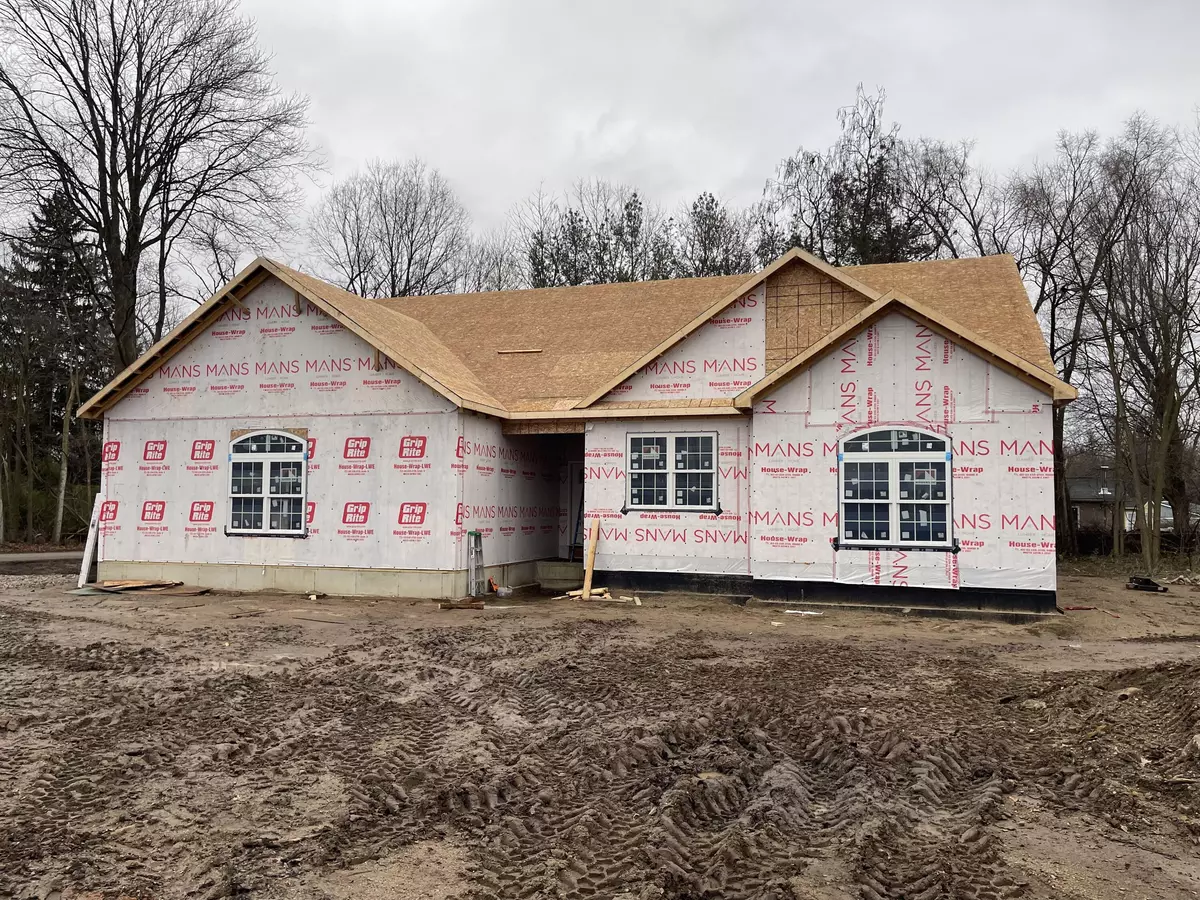
4 Beds
4 Baths
1,900 SqFt
4 Beds
4 Baths
1,900 SqFt
Key Details
Property Type Single Family Home
Sub Type Single Family Residence
Listing Status Pending
Purchase Type For Sale
Square Footage 1,900 sqft
Price per Sqft $255
Municipality Van Buren Twp
MLS Listing ID 53437
Style Ranch
Bedrooms 4
Full Baths 3
Half Baths 1
HOA Y/N false
Originating Board Michigan Regional Information Center (MichRIC)
Year Built 2024
Annual Tax Amount $595
Tax Year 2021
Lot Size 0.630 Acres
Acres 0.63
Lot Dimensions Na
Property Description
Location
State MI
County Wayne
Area Ann Arbor/Washtenaw - A
Direction Rawsonville to huron river Dr.
Body of Water Belleville Lake
Rooms
Basement Daylight, Slab, Full
Interior
Interior Features Ceiling Fans, Ceramic Floor, Garage Door Opener, Whirlpool Tub, Wood Floor, Eat-in Kitchen
Heating Forced Air
Cooling Central Air
Fireplaces Number 1
Fireplaces Type Gas Log
Fireplace true
Window Features Insulated Windows
Appliance Dishwasher, Microwave, Oven, Range, Refrigerator
Laundry Main Level
Exterior
Garage Attached
Garage Spaces 2.0
Utilities Available Storm Sewer, Natural Gas Connected
Waterfront Yes
Waterfront Description Lake
View Y/N No
Parking Type Attached
Garage Yes
Building
Lot Description Corner Lot
Story 1
Sewer Public Sewer
Water Public
Architectural Style Ranch
Structure Type Brick,Vinyl Siding
New Construction Yes
Schools
School District Van Buren
Others
Tax ID 83117990006004
Acceptable Financing Cash, FHA, VA Loan, Rural Development, MSHDA, Conventional
Listing Terms Cash, FHA, VA Loan, Rural Development, MSHDA, Conventional







