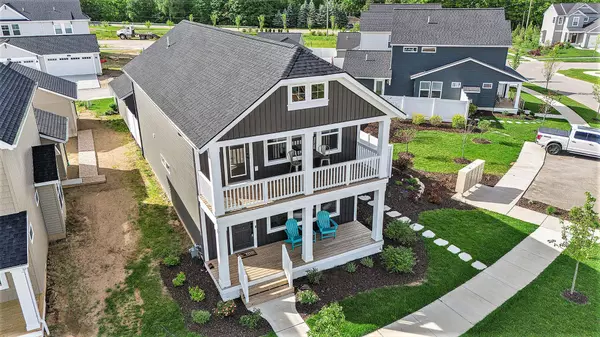
3 Beds
3 Baths
1,963 SqFt
3 Beds
3 Baths
1,963 SqFt
OPEN HOUSE
Tue Nov 05, 12:00pm - 3:00pm
Wed Nov 06, 12:00pm - 3:00pm
Sat Nov 09, 12:00pm - 3:00pm
Sun Nov 10, 12:00pm - 3:00pm
Tue Nov 12, 12:00pm - 3:00pm
Wed Nov 13, 12:00pm - 3:00pm
Sat Nov 16, 12:00pm - 3:00pm
Key Details
Property Type Single Family Home
Sub Type Single Family Residence
Listing Status Active
Purchase Type For Sale
Square Footage 1,963 sqft
Price per Sqft $234
Municipality Gaines Twp
Subdivision Cook'S Crossing
MLS Listing ID 22037220
Style Traditional
Bedrooms 3
Full Baths 2
Half Baths 1
HOA Fees $160/mo
HOA Y/N true
Year Built 2022
Property Description
Walk in from the front porch and find an open living space with all the luxuries your looking for the family room has a modern linear fireplace, the kitchen has a large island, plenty of cabinet space, quartz countertops and decorative ceiling accent. Just off the kitchen is a dining area and pantry. Down the hall you will find the powder bath and owner's suite with attached bathroom.
Go upstairs to the wide open loft area with cathedral ceilings. From there walk out to the second floor balcony overlooking the front of the home. The flex room would be great as an office, playroom or craft room. Continue to the back of the home and find second full bathroom and two more bedrooms. Outside the courtyard area is great for a patio with grilling space and a small garden. The two stall detached garage connects to the the other end of the courtyard space.
Discover this beautiful Violet home today! Contact us to learn more. Outside the courtyard area is great for a patio with grilling space and a small garden. The two stall detached garage connects to the the other end of the courtyard space.
Discover this beautiful Violet home today! Contact us to learn more.
Location
State MI
County Kent
Area Grand Rapids - G
Direction 131 to 84th Street, East on 84th Street to Cooks Corner Drive, Left on on Cooks Corner Drive to home
Rooms
Basement Slab
Interior
Interior Features Garage Door Opener, Humidifier, Kitchen Island, Eat-in Kitchen
Heating Forced Air
Cooling Central Air
Fireplaces Number 1
Fireplaces Type Living Room
Fireplace true
Window Features Low-Emissivity Windows,Screens,Insulated Windows
Appliance Disposal, Dishwasher
Laundry Laundry Closet, Main Level
Exterior
Exterior Feature Balcony
Garage Detached
Garage Spaces 2.0
Waterfront No
View Y/N No
Parking Type Detached
Garage Yes
Building
Story 2
Sewer Public Sewer
Water Public
Architectural Style Traditional
Structure Type Vinyl Siding
New Construction Yes
Schools
School District Byron Center
Others
HOA Fee Include Snow Removal,Lawn/Yard Care
Tax ID 41-22-17-394-001
Acceptable Financing Cash, Conventional
Listing Terms Cash, Conventional







